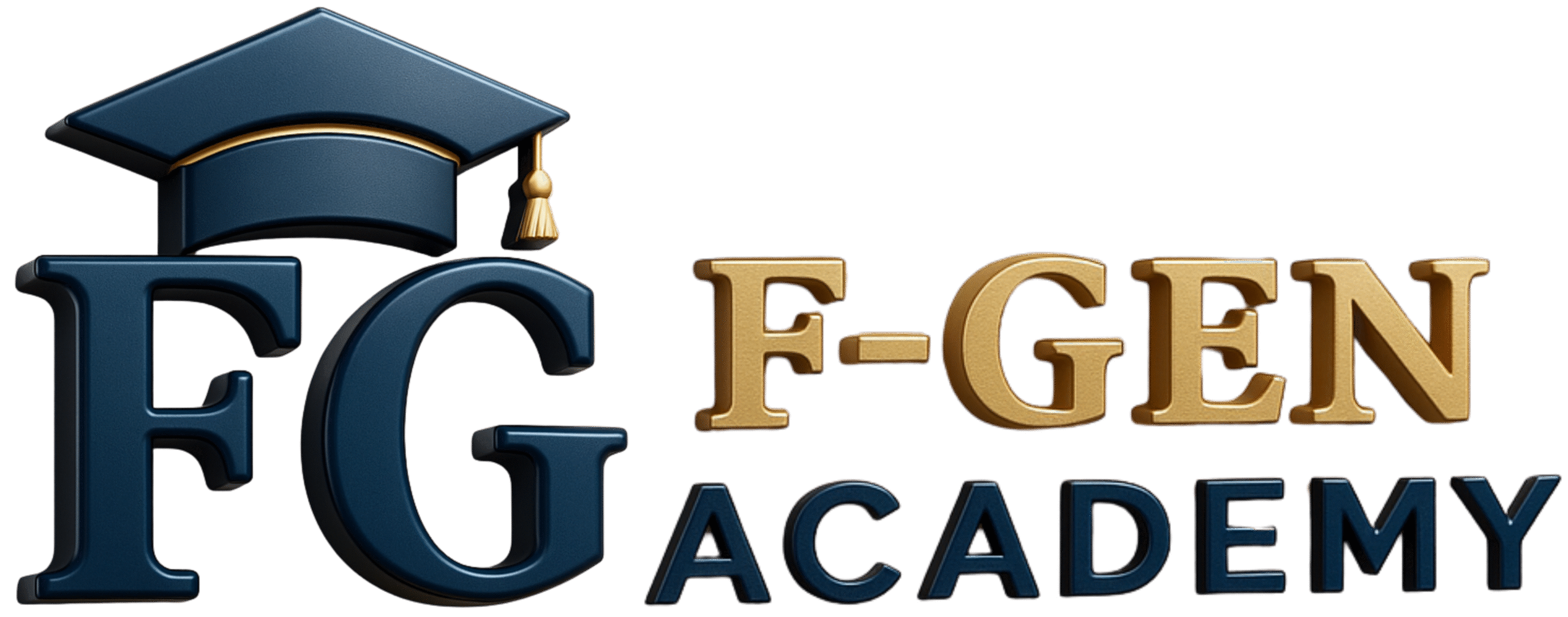Sketchup
F Gen Academy is leading training institutes in Kerala offering certified
Sketchup with Vray courses with hands-on programs that build experience, practical 3d modeling skills and
recognized certification with Gulf standard practices.
1 Month
Any Design Field
Assistance
Practical Oriented
3ds Max course Details
Course Overview:
F Gen Academy offers a SketchUp course for the purposes of addressing the needs of architecture firms, interior designers, and construction professionals who use 3D modeling and visualization for realistic planning and presentations. This course is perfect for those who are students or professionals in the field who want to learn fast, efficient, and visually compelling design skills in order to start becoming productive on their first day.
Course Highlights:
- Introduction to Trimble Sketch Up
- Understanding Interface
- Navigation, Walking, Camera Views
- Shading faces and edges
- Shadow & fog, Creating Scene
- Selecting & Moving, Scaling & Rotation
- Drawing with Line, Line for 3D, Rectangle, Arcs
- Push / Pull and offset, follow me tool.
- Different types of arc in sketch up
- Tape measurement tool,
- dimension tool protector tool.
- Orbit, pan and zoom tools
- Text, 3d text, softening round edge
- Guides, Sections and walk
- Entity info, sun and shadow
- fog Layer in sketch up
- Organizing with Grouping
- Components
- Create Components
- Window, Outliner, Hid/Unhide
- Material editing, material import from external
- source, material rotate, scale, move etc
- Different types of styles available in sketch up
- Importing the 3d models from external source
Why F Gen Academy?
F Gen Academy is one of the leading career-focused technical training organizations in Southern India. Since 2021, we have delivered accredited SketchUp programs in 5 targeted locations in Kerala, specializing in 3D modeling and visualization training for various industries, including architecture, interior design and construction.
F Gen Academy has developed a strong presence and reputation in the eyes of students as a reliable training provider; through an accredited curriculim with industry approval, hands-on project-based learning, and additional placement support. We value every student’s journey for job readiness in the areas of architectural visualization, interior design presentations, product design, and basic modeling in media and real estate.
-
International and National Accreditations
-
100% Job-Oriented Course with Practical Training
-
Strong Placement Cell with Proven Results
-
ISO 9001:2015 Certified Quality Training Institute
-
Hostel Facility for Outstation Students
-
Wi-Fi Enabled Smart Campus
Benefits of Course
- Sketchup Operator
- Sketchup Designer
- Sketchup Visualizer
- Interior 3d Designer
Course Duration
SketchUp – 1 Months | 40 Hrs of Classroom-based Training
The Sketchup program developed by F Gen Academy is an advanced level training in 3D modeling, and visualization designed by industry professionals with consideration to Gulf standards and visually presentation accepted formats by authorities commonly and widely used in architecture and interior design.
The objective of this program is to train students in visualizing realistic Architecture, conceptual models and presentations to meet and exceed expectations for Gulf client, clients, consultants and authorities.
Students will practice hands-on 3D modeling, apply materials, set up lighting, position cameras, and to prepare yourself for presentations with a strong emphasis on local site design components and related Middle East requirements for projects. Students will be able to produce visual outcomes that have a high degree of finish and aesthetic appeal as well as technical accuracy upon completion.
The practical training linked to gulfs project standards will enable students to work effectively on realistic design briefs, develop their portfolios, and be prepared as a fully fledged professional to support construction, real estate, and design reflexive practice.
After graduating, you will be able to produce persuasive, clear, and regulation-ready 3D visuals, and you will be ready to be employed in design studios, architectural firms, Interior design agencies, and in visualization program providers with a focus on the real estate sector or providing architectural services.
